Publications IPH Magazine Revista IPH Nº18 Hospital Sul América and the modern design in health architecture
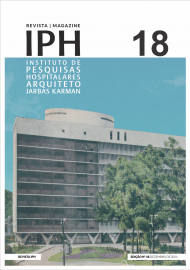
- IPH Magazine Nº18
- The therapeutic garden
- Hospital Sul América and the modern design in health architecture
- RECOMMENDATIONS FOR PLANNING AND CARRYING OUT RENOVATION WORKS IN FUNCTIONAL HOSPITALS
- How spatial syntax can help mitigate the effect of future pandemics in Brazil
- A reflection on the impact of the Covid-19 pandemic on architecture and urbanism
- Floor covering of hospital floors: Case study of the vinyl blanket applied in a hospital in Salvador, BA
Hospital Sul América and the modern design in health architecture
Elza Maria Alves Costeira
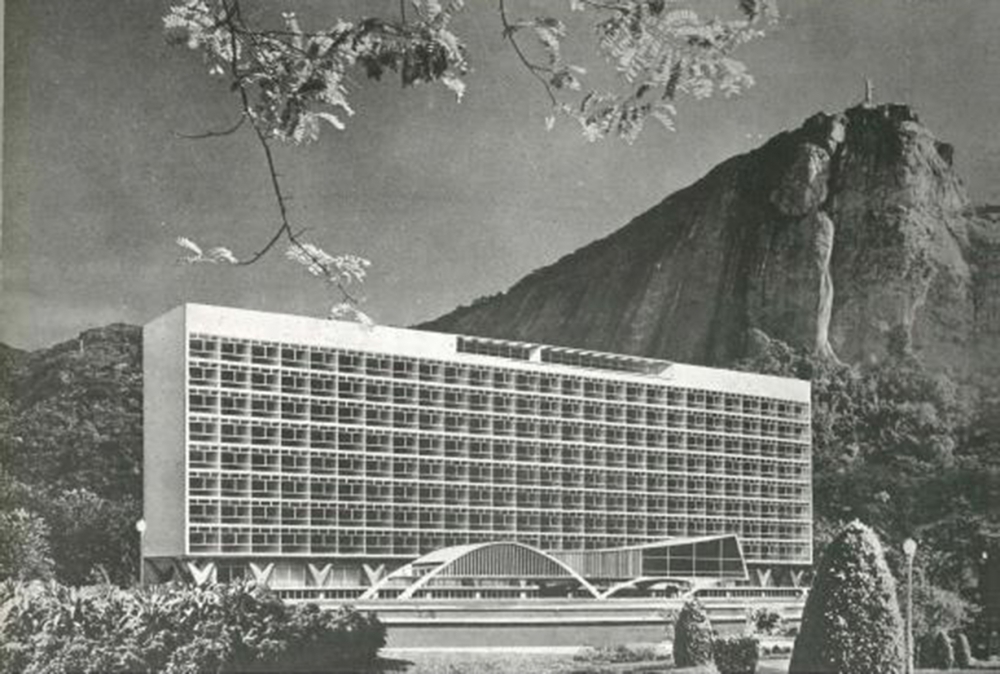
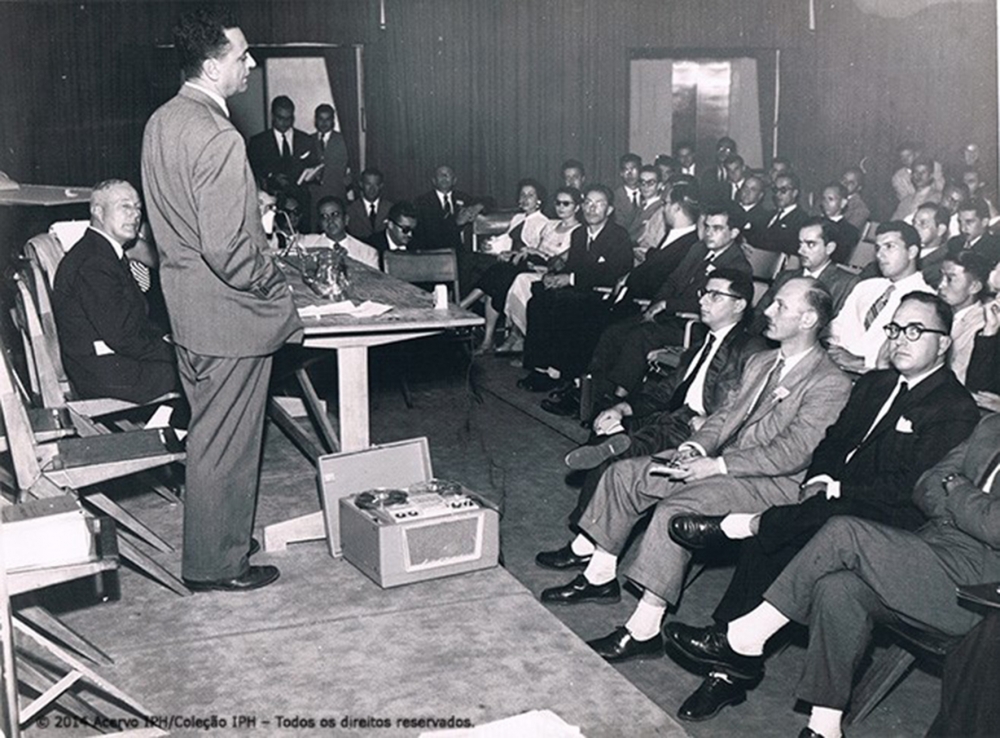
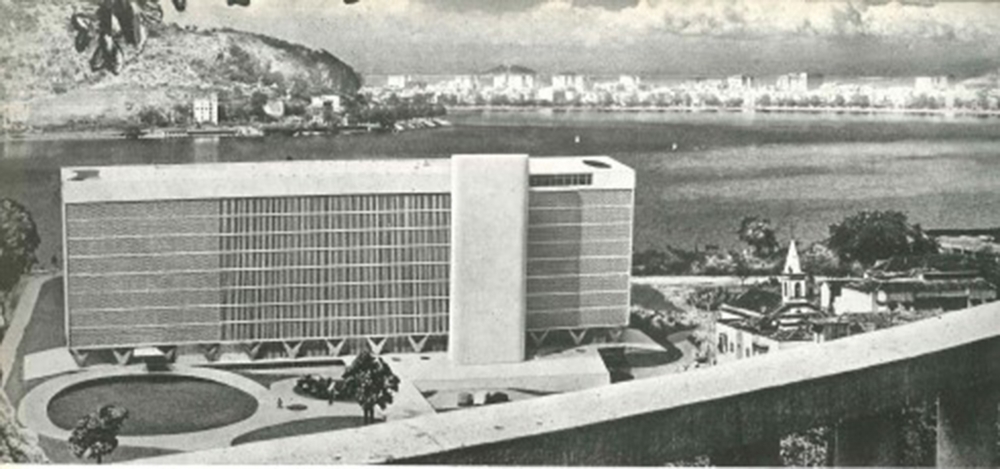

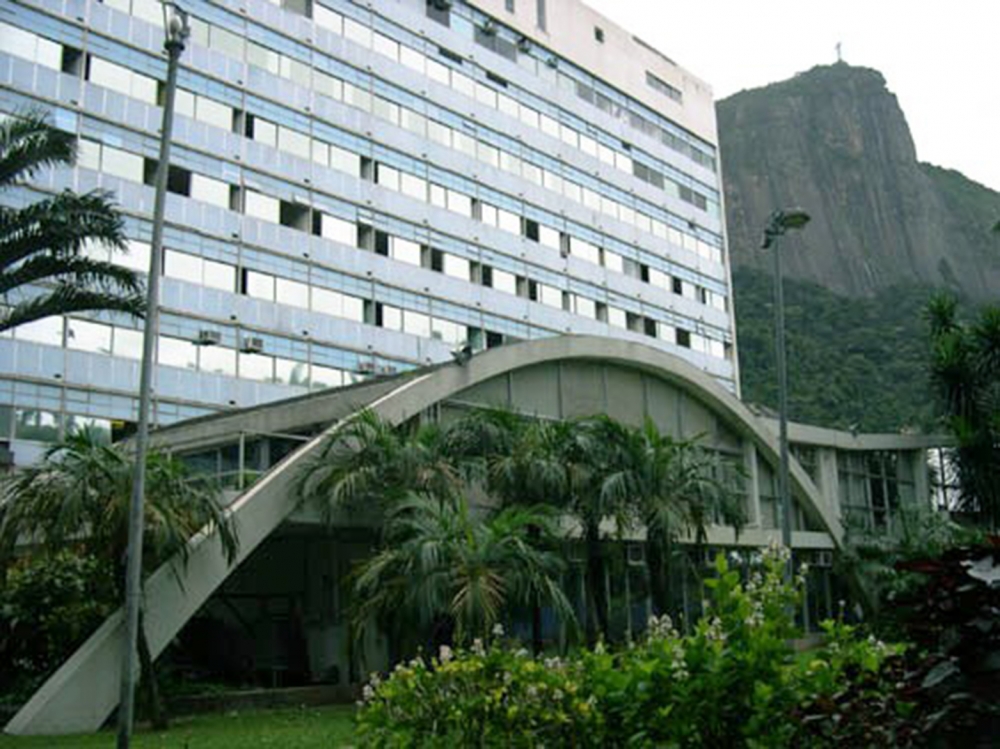
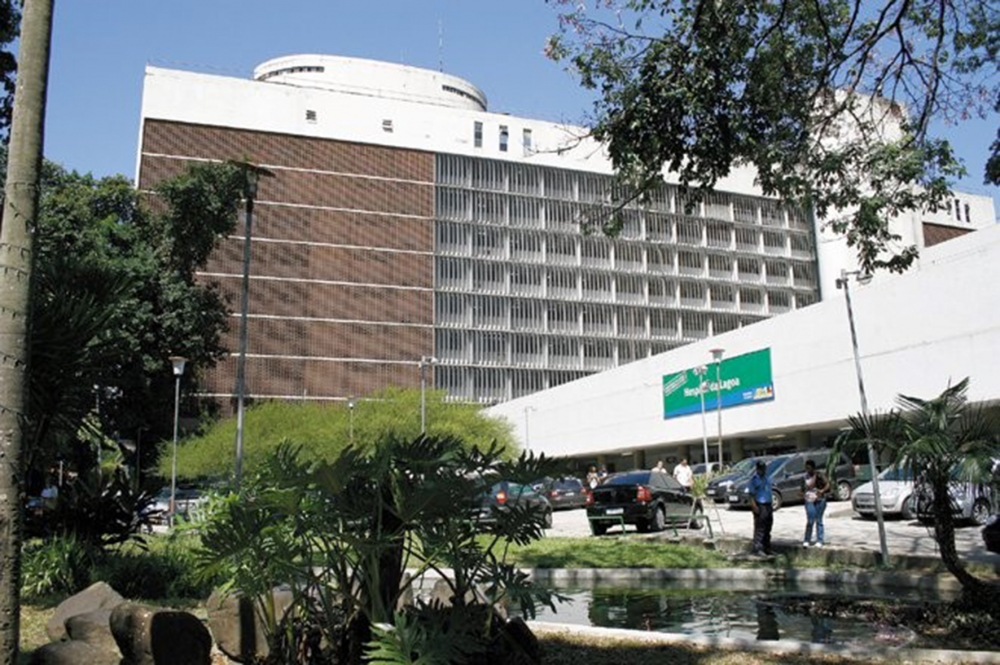
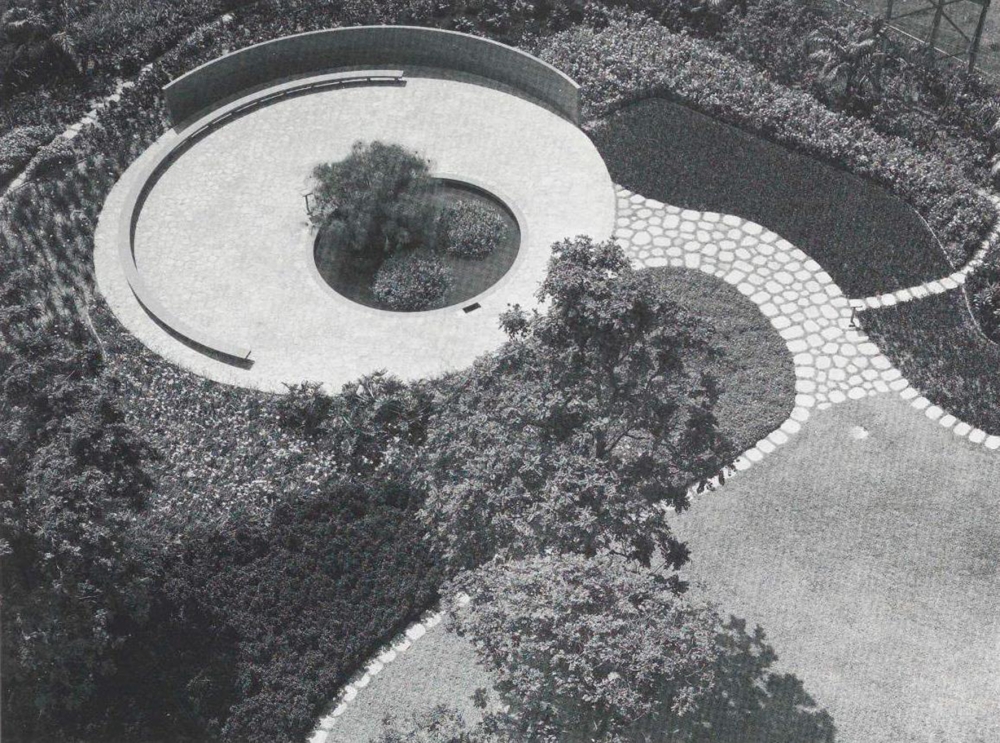
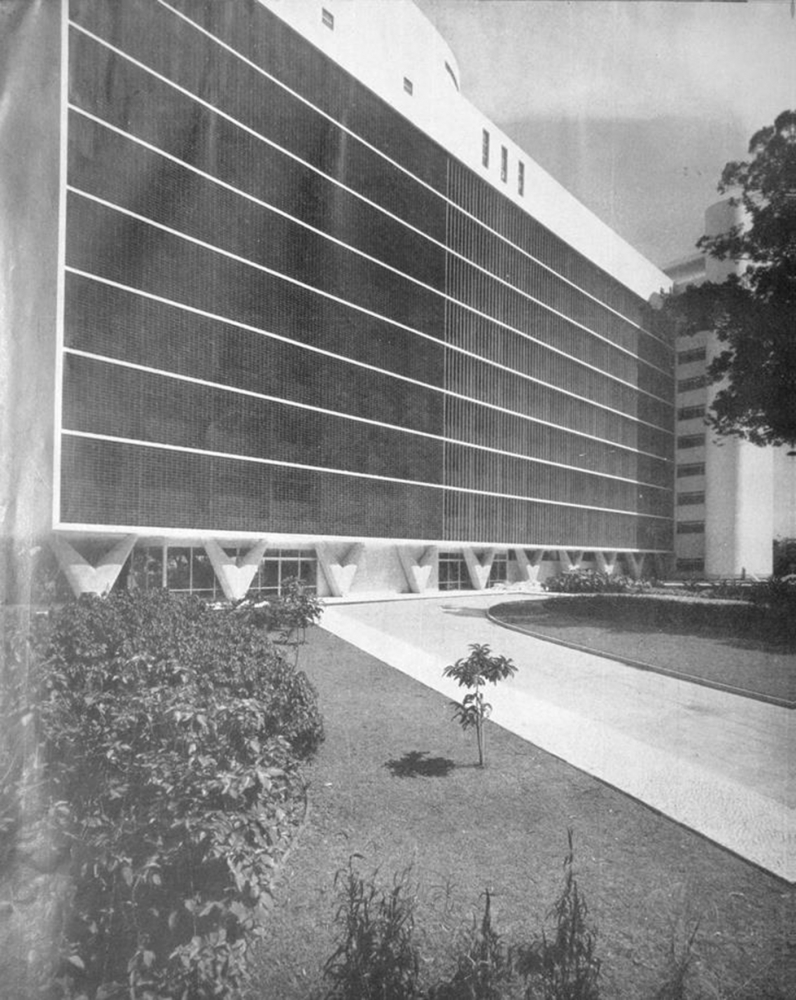
CAMPOS, Ernesto de Souza. História e Evolução dos Hospitais. Ministério da Saúde, Rio de Janeiro, 1944. Reedição de 1965.
CAMPOS, Márcio Correia. Niemeyer em Berlim: idas e vindas de um edifício habitacional. Arquitextos, Revista eletrônica Vitruvius, São Paulo, abril, 2011. http://www.vitruvius.com.br/revistas/read/arquitextos/11.131/3846. Access on 20 August 2020.
CYTRYNOWICZ, Monica Musatti. IPH: 60 anos de história. Instituto de Pesquisas Hospitalares Arquiteto Jarbas Karman. São Paulo: Narrativa Um, 2014. (176 p.)
COSTEIRA, Elza. Reflexões sobre a Edificação Hospitalar: um olhar sobre a moderna arquitetura de saúde no Brasil. In BITENCOURT, Fábio e COSTEIRA, Elza (orgs.) Arquitetura e Engenharia Hospitalar: planejamento, projetos e perspectivas. Rio Books, Rio de Janeiro, 2014.
CUNHA, Claudia dos Reis; KODAIRA, Karina Terumi. O legado moderno na cidade contemporânea: restauração e uso. Anais... 8° Seminário DOCOMOMO Brasil- Cidade Moderna e Contemporânea: Síntese e Paradoxo das Artes, 2009.
DOCOMOMO. Homework 2012. DOCOMOMO Registers Typological Documentation. Health - 2012. Em http://docomomo.org.br/old/. Access on 15 June 2020.
GARRO, Jorge Alfonso Astorga e equipe. Projeto Básico de Restauração do Hospital da Lagoa. Documento. Memorial Descritivo do Projeto Básico de Restauração do Hospital da Lagoa. Relatório. Rio de Janeiro, 2010.
GONSALES, Célia Helena Castro. A preservação do patrimônio moderno: Critérios e valores. 2º Seminário DOCOMOMO N-NE, Salvador, 2008.
GOODWIN, Philip. Brazil Builds. Architecture new and old 1652-1942. MoMA, New York, 1943.
IAB, São Paulo. Planejamento de Hospitais. Comissão de Planejamento de Hospitais. São Paulo, Instituto dos Arquitetos do Brasil, Departamento de São Paulo, 1954.
MÓDULO, Revista de Arquitetura e Artes. Rio de Janeiro, vol. 3, Ano III, n.14, Fernando Chinaglia S. A., agosto, 1959.
MOREIRA, Fernando Diniz. Os desafios postos pela conservação da arquitetura moderna. Textos para Discussão: Série Gestão do Restauro. Editora Centro de Estudos Avançados da Conservação Integrada: CECI. Olinda, 2010.
OLIVEIRA, Jaime A. de Araújo e TEIXEIRA, Sonia M. Fleury. (Im) Previdência Social: 60 Anos de História da Previdência no Brasil. Ed. Vozes, ABRASCO, Rio de Janeiro, 1985.
O GLOBO. Artigo. Constrói-se no Jardim Botânico o mais moderno hospital do Brasil. Rio de Janeiro, Acervo do Jornal O Globo, 29 de julho de 1957, p.38. Available from http://acervo.oglobo.globo.com. Access on 20 August 2020.
PAPADAKI, Stamo. Oscar Niemeyer: Works in Progress. 2º ed. (1º ed. 1956). Nova York,
Reinhold Publishing Corporation.1958, (p.52 a 59).
REVISTA L'Architecture d'Aujourd'hui, vol. 26, nº 62 de 1955.
RIEGL, Alöis. O Culto Moderno dos Monumentos: a sua essência e sua origem. Translation: Werner Rothschild Davidsohn, Anat Falbel. Editora Perspectiva, São Paulo, 2014.
XAVIER, Alberto, BRITTO, Alfredo e NOBRE, Ana Luiza. Arquitetura Moderna no Rio de Janeiro. RIOARTE, Fundação Vilanova Artigas. Editora PINI, São Paulo, 1991.
Abstract
In this article, we present the Hospital da Lagoa, in Rio de Janeiro, aiming to highlight its architecture as a representative of Brazilian heritage modern hospital. Designed by Oscar Niemeyer and Hélio Uchôa, this hospital configured a model of care of its time, evidencing the forms of illness, treatment, and cure. With an architecture able to absorb new technologies, meant a pioneering approach to environmental comfort and humanization, incorporating tile panels of Athos Bulcão and gardens of Burle Marx. Observing its characteristics as a place of memory of health and modern architecture, we will use guidelines indicated by Gonsales (2008), taking three interdependent dimensions for analysis: the representation of modernity, the conservation of original characteristics and authenticity in its preservation, aiming at its continuity of
use and conservation.
Keywords: modern architecture, hospital architecture, health memory.
Introduction
When dealing with issues that involve the preservation of architectural works of the Brazilian modern features, we find an important collection to be studied and protected: it is the preservation of hospital buildings that emphasize, alongside the search for the establishment of innovative and affirmative architecture of the premises of modern men, a model of hospital care at the time of its conception, evidencing the forms of illness, treatment, and cure.
In this sense, we develop in this work a reflection on the preservation of Hospital da Lagoa, former Hospital Sul América, designed by Oscar Niemeyer and Hélio Uchôa, which had its work completed in 1959, highlighting its role as a significant example of the memory of Brazilian health architecture.
The original project of the hospital repeats the partnership of these architects, initiated in the Pavilion of Ibirapuera Park, located in São Paulo, and uses the same modernist canons for its modeling and implementation. The work developed for seven years, until 1959, having faced a series of difficulties and obstacles to its completion, as Lauro Cavalcanti (1999, p.179) states. One of the obstacles to the implementation of the hospital was the occupation of the land chosen for its construction by a slum of about 1,000 residents, known as Favela da Hípica, which was eventually removed from the site, as well as others that were on the shores of the Lagoa.
Another difficulty that ended up causing delays in the construction of the hospital was the nature of the land, swampy and difficult to stabilize, as is usually the entire surroundings of the Lagoa. The first surveys required extra care in the preparation of the structural project, which even included the construction of an underground pavement.
The building of Hospital Sul América, of Larragoiti Foundation, was acquired in 1962 by the former Institute of Retirement and Pensions of Bankers, after authorized by president João Goulart. On the occasion, it was called Hospital dos Bancários, integrating the health care support, promoted by the class union.
In November 1966, "all institutes that served private sector workers were unified in the National Institute of Social Security (INPS) (OLIVEIRA, 1985). The Hospital was later integrated into the network of the now discontinued National Institute of Social Security Medical Assistance (INAMPS), which then had its health care network transferred to the management of the Ministry of Health. It was listed in 1992 by the State Institute of Artistic and Cultural Heritage - INEPAC. Subsequently, it had its name updated to Hospital da Lagoa or Hospital Federal da Lagoa, from 2005 on, when it returned to federal management after just over five years of municipal administration, from 1999 to 2005.
In this reflection, we intend, by observing the state in which Hospital da Lagoa is currently located and the actions for the conservation of its modern characteristics, to collaborate for a better understanding of the issues that involve the preservation of modern buildings of health, in the face of the necessary and constant technological updates of its construction equipment to meet the health care guidelines of the present and the future. From the constant adoption of new diagnostic and therapy procedures, which we observed in the development of medical practice, we believe it is fundamental to analyze how the constructive premises of the modern movement may have facilitated the updating and necessary reforms that impacted this important project throughout its life.
The representation of modernity
The first dimension for the analysis of the importance of the architecture of Hospital da Lagoa, as an example of the modern movement, capable of preservation and conservation, is its degree of representation of architectural modernity, that is, of the characteristics that make it a model of modern architecture for health.
In this sense, it is not possible to deny, first of all, the importance of visits to Brazil by the Franco-Swiss architect Le Corbusier in 1929 and 1936, which contributed to the diffusion of modern principles of architectural design, used to design and build new buildings in Brazil. The innovative ideas presented by the controversial architect came to meet the concern of Brazilians, who had started to employ formal aesthetic and modern conceptions in their projects.
Hospital da Lagoa followed this trend of innovation in Brazilian architecture and, in addition to having incorporated into the project the Corbusier's principles, included new approaches in the field of medicine and hospital administration, as recommended by Ernesto de Souza Campos in his book on the conformation of hospitals. As we can see in a report in "O Globo" newspaper, of 7/29/57, the hospital would be destined to house what was most current in medical care, in addition to the modernist aspects of architectural representation.
By the end of next year, the South America Hospital will be inaugurated in this capital, which, with its 230 beds, will be one of the most modern in the world, endowed with facilities that represent the latest achievements, both for the architectural aspect (Oscar Niemeyer and Hélio Uchôa's project) and for the planning of medical and administrative services and for the selection of equipment. (O GLOBO, 1957, p.38)
The issues of modernity that were sought to be printed to the hospital building at the time of the conception of Hospital da Lagoa point to the positioning of architects and designers in the face of new constructive characteristics that exalted the new times and new citizens, who could enjoy the most advanced medical technology available, sheltered in a revolutionary and transformative construction in their premises of implementation, methods, guidance and morphology.

Picture 1: Model of Hospital da Lagoa. Source: L'Architecture d'Aujourd'hui,1955.
At the time, the establishment of hospital architecture was seen as a field to be studied, as an interest emerged from architects in deepening their knowledge in relation to the guidelines recommended by other countries, referring to the hospital project. The public investments in the health area made during the first government of Getúlio Vargas (1930-1945) were very relevant, with the construction of hospitals, health unities and buildings across Brazil, and with the creation of technical offices in state agencies. Later, in the 1950s, with the creation of the Ministry of Health, the need for a greater professional qualification was felt, as observed by the researcher Ana Albano Amora:
The trajectory of many of these professionals indicates a dedication to the construction of a specific subfield of the activity, which culminated in the realization of the Hospital Planning course, held by the IAB of São Paulo, in 1953. (AMORA, 2011).
In this sense, we can mention as determinant the institution of the first course of Brazilian Hospital Architecture, an initiative from architect Jarbas Karman, who had just completed his course in Hospital Architecture at Yale University, USA, in 1952, when he also took a course on hospital infection taught by Professor Carl Walter, in Kitchener, Ontario, Canada (CYTRYNOWICZ, 2014). As a pioneer of the subject in Brazil, Karman set up and ministered with some colleagues, among them illustrious architect Rino Levi, the first course in Hospital Architecture of Brazil, within the framework of IAB, in São Paulo, in 1953.

Picture 2: Photo of the 1st Course of Planning of Hospitals, IAB and IPH, February 1953. Source: IPH Collection.
In 1954, Jarbas Karman compiled a book, where he published the oral lectures of the course from previous year. Its publication was carried out by the Hospital Planning Commission of IAB of São Paulo, which included architects Amador Cintra do Prado, Jarbas Karman, and Rino Levi. Karman then founded the Brazilian Institute of Hospital Researches (Instituto de Pesquisas Hospitalares - IPH) and served as maintainer of the first course of Hospital Administration in Latin America, where he was director and holder of the Chair of Hospital Architecture (CYTRYNOWICZ, 2014). Regarding the objectives of the course, Karman said:
Within its activities, it would cover the entire hospital field of the country. It would be our center of hospital knowledge and information. Its objectives were: 1- To conduct hospital research; 2- To provide close technical assistance to hospitals, in order to raise their level and enable them to combat or prevent diseases more effectively and safely; 3- Plan the coordination of hospitals; 4- Develop teaching and disseminate knowledge in the hospital field (IAB, 1954, p.418).
Before that, specifically in 1943, we found an important document that outlines the field of research and studies of the conformation of hospitals not by engineers and architects, but by doctors and hospital administrators, through the realization of the first Course of Organization and Hospital Administration. This course, taught by physician and engineer Ernesto de Souza Campos (1), gave 25 physicians the title of Specialist, configuring the training of the first specialists in South America in this field of knowledge, according to Dr. Theóphilo de Almeida, director of the Division of Hospital Organization of the Ministry of Health, in 1943:
Comprising the training of the specialist, the planning of buildings and facilities, the selection of equipment, the rules of organization and operation, the economic-financial regime, social, legal, cultural, religious and recreational assistance, the study of standardization in general, specific legislation, professional and associative cooperation or classes; covering, in this case, the entire field of medical and social assistance in the community, both for patients, and of all classes, as well as for the indigent, and social misfits, here is, in summary, a whole program, which is also the very purpose of the Division of Hospital Organization, a specialized federal agency for coordination, cooperation, guidance and control of the activities of this sector, in the permanent service of the national organization (CAMPOS, 1944, p.3).
The concern with functional aspects, combined with the search for the formal aspects of modern architecture, gave rise to a series of hospital projects, from 1930 to 1940, when the implantation in vertical blocks began to predominate, amid examples of pavilioned morphology, to express a new conception of medicine. This period was marked by the rationality coming from the canons of modernism, which influenced the discussions about the most appropriate architecture to express modern men, who were born in the scenario of Brazilian urban life.
Sweeping diseases through preventive and curative actions and promoting habits considered hygienic, controlling the care of adults with the body and preventing future generations against diseases were ideas expressed in the principles of the discipline of hygiene, which seemed implicit in this public health policy articulated to the idea of modernization (AMORA , 2012, p.53).
(1) Physician and engineer Ernesto de Souza Campos, author of the book History and Evolution of Hospitals, was the minister of Health In 1946 and also co-author of the project for Hospital das Clínicas in São Paulo and Bahia.
Hospital da Lagoa presents the use of modern premises for its architecture, as intended by its creators: the entrepreneur Antônio Larragoiti Júnior, the doctors Leonídio Ribeiro and Félix Lamela, responsible for the programming and design of medical services, and the managers of the SulAmérica Foundation, Health Insurance National Company.
Besides the establishment of pioneering healthcare services for the period, it was intended to mark the construction of former Hospital Sul América, designed to assist employees of Larragoiti Foundation and Banco Lar Brasileiro, not only with the most innovative medical technique, but also with an architecture that would translated the modernity and the advancement of the then Federal Capital in health architecture. As we can see in the newspaper article of the time:
An initiative of the Larragoiti Institution that will place the country among the highest standard of medicine - for the first time the Diagnostic Institute for the periodic review of the human organism will work - the recovery room next to the operating room is an innovation in modern hospital technique (The GLOBE, 1957, p. 38).
The architectural issues were faced by establishing a pioneering project for their time, showing the use of the main characteristics of modernism, which had been demonstrated in the building of the Ministry of Education and Health, former Capanema Palace, or Gustavo Capanema building, considered one of the main examples of the new Brazilian architecture, and which featured prominently in the exhibition Brazil Builds, held at MoMa in New York, in 1943.
The project included details such as the free plan, the independent structure - which conforms, on the ground floor, to "V" pillars, a characteristic of the architect in this period - the prediction (2) of a roof garden (which has never been implanted) and the use of aesthetic elements from modernism, such as the panels of the west façade worked in cobogós and brises-soleil.
(2) "V" pillars at Hospital da Lagoa appear in other Niemeyer projects from this period, as in the Palace of Agriculture, in Ibirapuera (1951), in São Paulo, and in the project for an apartment building in Hansaplatz (1955), in Berlin.

Picture 3: Model of Hospital da Lagoa. Source: L'Architecture d'Aujourd'hui, 1955
As Gonsales (2008) mentions, we can consider that the conception of Sul América Hospital incorporates at its core the expression of modernism, when we observe the novelties of medicine contemplated in its program, the careful choice of the place of its implementation, taking advantage of the view of Lagoa Rodrigo de Freitas, and the option for the use of concepts of the new architecture, as signifiers of an affirmation of pioneering, marking the work as a kind of "modern monument" to be appreciated and enjoyed as a national landmark of architecture and advancement of medicine.
This dimension is indicated by the degree of presence in a potentially patrimonial asset of those fundamental characteristics of architectural and urban modernity that represent the essence of the object in a normative and universal sense (GONSALES, 2008, p.3).
The observation of the architectural conception used in the project, the particularities of the program, and the constructive technology employed points to the "degree of modernity" and the historical importance of the work (GONSALES, 2008). And we found in Riegl considerations concerning an architectural work with "intentional rememorize value" or "novelty value", with which we can establish reflections on the conservation of the Hospital (RIEGL, 2014).
Still seeking its brand as a building that housed the most recent achievements of society at that time, it was foreseen, in its architecture, the use of works of art translated in the panels of tiles signed by Athos Bulcão, besides gardens designed by Roberto Burle Marx, a prominent Brazilian personality in translating modernism into landscape projects.

Picture 4: Tiles panel of Hospital Sul América and one of the modules that compose it. Source: ASTORGA, 2010.
The conservation of the original design
From the observation of the original design of the hospital, we can observe how the institution could preserve the building conceived by architects Niemeyer and Uchôa, under some structural premises at the time but that, today, no longer meet the requirements of healthcare architecture, considering the series of norms that have impacted and changed significantly hospital projects since the 1990s, according to
Célia Gonsales:
The historical importance given to a building is part of a feedback process. The results of artistic, historical and scientific research create a corpus that indicates and sustains an object as a "monument". The results will be more consistent as they identify that architecture or urban space with a more evident modern structure or scheme, those objects that present a real use of modern apriorism (GONSALES, 2008, p.11).
In this sense, we are faced here with the difficulties inherent to the conservation of original projects of health buildings. If, on one hand, we have to consider the end-activity of these institutions, on the other, we can imagine a series of misunderstandings and ignorance of the functions that were part of the necessary program, which initially shaped the distribution and hierarchy of environments, as well as infrastructure and technical spaces that supported the original design of the hospital. Fernando Diniz Moreira presents a concern regarding this issue:
Our societies have not yet consolidated the idea that modern architecture is a cultural product and must be protected for future generations. The recognition of a building as a cultural good of a community takes some time. Many modern buildings are at risk of mischaracterization or demolition, but many of them have not yet had their values recognized by society (MOREIRA, 2010, p.155).

Picture 5: East façade of Hospital da Lagoa. Source: Rio de Janeiro - NEMS, 2012
We consider that, despite interventions and remodeling added to the original project, we have its integrity guaranteed from the continuity of the use of its environments, which, although updated in the function and contemporary premises of health care, were able to keep the characteristics of its location and its dimensions in relation to the initial project. As points out Ana Albano Amora:
The preservation of part of this heritage, especially public buildings, is being guaranteed by the use. However, the Project Inventory of Health Cultural Heritage can be a step towards the use of the inventory instrument as a safeguard mechanism according to the Federal Constitution. This constitutes an advance for the set of preservation actions in the various governmental agencies (AUGUSTINE and AMORA, 2009).
Specifically, in the case of Hospital da Lagoa, which has become a copy of the memory of the practice of medicine, the study of its conservation should be considered within a specific field of knowledge, exercised in the search for the proper ordering and implantation of the object on canvas, as in several projects of conservation of specimens of modernism.
As Riegl (2014) shows us, in every attempt to intervene for the conservation of an architectural object, we must imbue ourselves with accurate critical judgment and enable us to make specific choices to achieve the intended preservation. These choices are evidenced in the article by Cunha and Kodaira (2009) about the challenges presented for the restoration of modern architecture, treated, in general, as a question of architecture and not always as an action of the field of restoration. The authors point out that:
Even though it is a relatively new fact in the field of preservation, it is already possible to identify some trends in the face of interventions in architectures related to the modern movement: a first trend is the (pseudo) philological restoration, aiming to recover the original characteristics of the work; a second posture, similar in principle to the first, would be the reconstruction to the same as destroyed works; a third possibility is the updating or even technological-constructive correction of the monument (CUNHA and KODAIRA, 2009, p. 8).
However, still in Riegl (op. cit), we can imagine the difficulty in the choices of what to preserve and how to do it, imbuing ourselves with a critical spirit that directs decision-making, when technology is incorporated. The updating of hospital buildings cannot wait for the discussion on how we can preserve the premises of modernity in the face of the arrival of new technical and scientific elements.
In 2010, a survey of the façades of the hospital was made for its recovery, after which a document was prepared: Basic Project for the Restoration of Hospital da Lagoa. After updating its facilities, to welcome new diagnosis and treatment equipment, or in order to meet Health Surveillance requirements, the hospital was able to develop these actions, accompanied by a thorough conservation work (GARRO, 2010).

Picture 6: Outpatient Block, Hospital da Lagoa. Source: NEMS, Rio de Janeiro, 2016
Hospital da Lagoa also underwent an attempt to restore and revitalize its gardens, with an original project authored by landscape architect Roberto Burle Marx, using the existing documentation. Documents were collected from the depositary office of the landscape projects and architect Haruyoshi Ono, his collaborator. The work began, but due to some changes in the direction of the hospital, besides some difficulties its management was going through, it was postponed.

Picture 7: Garden of Hospital da Lagoa, by Burle Marx, 1955. Source: Adams, MoMA, 1991
Authenticity in preservation
With the statements mentioned above and observing the concepts recently discussed about the conservation of modernism monuments, especially in the case of health institutions, such as Hospital da Lagoa, we were were faced with the issue of the authenticity in the choices of the interventions the building went through. To illustrate this discussion, we turn, once again, to Célia Gonsales:
The authenticity in relation to architectural monuments always contains an idea of the passage of time, the recognition and valorization of the object through the marks obtained in its historical development. Modern architecture in general is not efficient in this respect and this explains in some way its particularity in addressing this theme. (GONSALES, 2008 , p.13)
Thus, there are difficulties in temporal distancing, present in ancient monuments, in which it is not necessary to assume a posture of reflection and search for values dear to cultures or the history of art and architecture. In the case of modern buildings, we do not yet have, for the most part, the passage of time to impress a remote aspect, which induces us to seek its representativeness and value in the passage of years and in the symbolic construction of its presence in the landscape of the city. And, even more serious, the passage of time in modern buildings denotes, most of the time, only a lack of proper conservation of the building.
As we have discussed, it is in the verification of the equation of the fundamental issues of modernity in a work of architecture that can be the secret of its acceptance by the community and thus its true authenticity (GONSALES, 2008, p.13).
We may, then, assess that authenticity, in the case of modern architectural structures, should be linked to cultural factors that the work represents. Reflections on the issues of conservation and restoration of modern monuments require the establishment of choices and clear positioning of what should be erased and what should be maintained, with the analysis of the functions developed there, in order to ensure the continuity of use. There must be a search for ensuring the quality of interventions, so that it can be configured, however updated in the technology offer, copies of the testimony of illness and healing of the time of its conception, its design technique and the temporal translation of its implementation and relationship with the city, so that they can characterize a testimony of the memory of health.

Picture 8: West façade of Hospital da Lagoa. Source: Módulo, Revista de Arquitetura e Artes, 1959
Final considerations
Health buildings, and, in particular, modern buildings, such as Hospital da Lagoa, studied here, may have their preservation corroborated by the strong connection, in their programs and their implementations, with the public health policies of the time of their conception, which reinforces what was mentioned in this article about the choices and knowledge of the history of the building in addition to the premises used in the interventions of updating through time.
It is important to highlight that the hospital presented here was included in the list of architectural works to be protected and filed under the inventory of health buildings, in Docomomo International's Homework, in 2012, which addressed modern Brazilian hospital architecture, its hospitals and sanatoriums (3).
Even with the numerous problems surrounding the conservation and maintenance of Hospital da Lagoa, its architectural structure remains a landmark of modern architecture and an example of the application of its concepts and typology in the conformation of complex buildings, such as a hospital institution, challenging the passage of time and the impact of successive technology incorporations.
For such reasons, we consider Hospital da Lagoa a fundamental testimony of the history and articulated development of medicine and architecture, evidencing the arrival of new times and the establishment of modern man reasoning and image. In addition, we recommend the analysis of the restoration and preservation actions it went through recently become the object of study and reflection to point out guidelines for the conservation of these and other examples of the memory of health practices in Rio de Janeiro.
(3) The documentation work of Hospital da Lagoa in partnership with Docomomo International has its record (Plug report) prepared by researchers Ana Albano Amora, Inês Andrade and Renato da Gama-Rosa Costa (DOCOMOMO, 2012).
References
ADAMS, William Howard. Roberto Burle Marx: the unnatural art of the Garden. The Museum of Modern Art, MoMA, New York. Exhibition catalogue: May 23-August 13, 1991. In: https://www.moma.org/documents/moma_catalogue_337_300298266.pdf. Access on 14 May 2021.
AGOSTINHO, Maria da Graça e AMORA, Ana Albano. Edifícios para a saúde e o processo de modernização em Florianópolis, um passo para a preservação do patrimônio moderno. In: Anais... 8º Seminário Docomomo Brasil. Docomomo RIO/ PROURB, Rio de Janeiro, 2009. http://www.docomomo.org.br/seminario%208%20pdfs/101.pdf. Acesso em 14 Access on 14 May 2021.
AMORA, Ana Albano. Paulo Motta e a arquitetura de saúde em Santa Catarina, 1936/1940: a contribuição do Curso de Arquitetura da ENBA. In: Anais... do 9º seminário DOCOMOMO Brasil: interdisciplinaridade e experiências em documentação e preservação do patrimônio recente. Brasília, junho 2011. www.docomomobsb.org. Access on 20 August 2020.
BRUAND, Yves. Arquitetura Contemporânea no Brasil. São Paulo, Editora Perspectiva, 1981.
CAMPOS, Ernesto de Souza. História e Evolução dos Hospitais. Ministério da Saúde, Rio de Janeiro, 1944. Reedição de 1965.
CAMPOS, Márcio Correia. Niemeyer em Berlim: idas e vindas de um edifício habitacional. Arquitextos, Revista eletrônica Vitruvius, São Paulo, abril, 2011. http://www.vitruvius.com.br/revistas/read/arquitextos/11.131/3846. Access on 20 August 2020.
CYTRYNOWICZ, Monica Musatti. IPH: 60 anos de história. Instituto de Pesquisas Hospitalares Arquiteto Jarbas Karman. São Paulo: Narrativa Um, 2014. (176 p.)
COSTEIRA, Elza. Reflexões sobre a Edificação Hospitalar: um olhar sobre a moderna arquitetura de saúde no Brasil. In BITENCOURT, Fábio e COSTEIRA, Elza (orgs.) Arquitetura e Engenharia Hospitalar: planejamento, projetos e perspectivas. Rio Books, Rio de Janeiro, 2014.
CUNHA, Claudia dos Reis; KODAIRA, Karina Terumi. O legado moderno na cidade contemporânea: restauração e uso. Anais... 8° Seminário DOCOMOMO Brasil- Cidade Moderna e Contemporânea: Síntese e Paradoxo das Artes, 2009.
DOCOMOMO. Homework 2012. DOCOMOMO Registers Typological Documentation. Health - 2012. Em http://docomomo.org.br/old/. Access on 15 June 2020.
GARRO, Jorge Alfonso Astorga e equipe. Projeto Básico de Restauração do Hospital da Lagoa. Documento. Memorial Descritivo do Projeto Básico de Restauração do Hospital da Lagoa. Relatório. Rio de Janeiro, 2010.
GONSALES, Célia Helena Castro. A preservação do patrimônio moderno: Critérios e valores. 2º Seminário DOCOMOMO N-NE, Salvador, 2008.
GOODWIN, Philip. Brazil Builds. Architecture new and old 1652-1942. MoMA, New York, 1943.
IAB, São Paulo. Planejamento de Hospitais. Comissão de Planejamento de Hospitais. São Paulo, Instituto dos Arquitetos do Brasil, Departamento de São Paulo, 1954.
MÓDULO, Revista de Arquitetura e Artes. Rio de Janeiro, vol. 3, Ano III, n.14, Fernando Chinaglia S. A., agosto, 1959.
MOREIRA, Fernando Diniz. Os desafios postos pela conservação da arquitetura moderna. Textos para Discussão: Série Gestão do Restauro. Editora Centro de Estudos Avançados da Conservação Integrada: CECI. Olinda, 2010.
OLIVEIRA, Jaime A. de Araújo e TEIXEIRA, Sonia M. Fleury. (Im) Previdência Social: 60 Anos de História da Previdência no Brasil. Ed. Vozes, ABRASCO, Rio de Janeiro, 1985.
O GLOBO. Artigo. Constrói-se no Jardim Botânico o mais moderno hospital do Brasil. Rio de Janeiro, Acervo do Jornal O Globo, 29 de julho de 1957, p.38. Available from http://acervo.oglobo.globo.com. Access on 20 August 2020.
PAPADAKI, Stamo. Oscar Niemeyer: Works in Progress. 2º ed. (1º ed. 1956). Nova York,
Reinhold Publishing Corporation.1958, (p.52 a 59).
REVISTA L'Architecture d'Aujourd'hui, vol. 26, nº 62 de 1955.
RIEGL, Alöis. O Culto Moderno dos Monumentos: a sua essência e sua origem. Translation: Werner Rothschild Davidsohn, Anat Falbel. Editora Perspectiva, São Paulo, 2014.
XAVIER, Alberto, BRITTO, Alfredo e NOBRE, Ana Luiza. Arquitetura Moderna no Rio de Janeiro. RIOARTE, Fundação Vilanova Artigas. Editora PINI, São Paulo, 1991.
ELZA MARIA ALVES COSTEIRA - Architect DSc FAU/UFRJ; specialist in Hospital Administration IMS/UERJ; Professor of postgraduate courses in Hospital Architecture; researcher of the research group "Espaço-Saúde" of Proarq/FAU/UFRJ; member of the Leadership Committee of the South American Chapter at the International Academy for Design and Health; director of Institutional Relations for the Americas at the Brazilian Association for the Development of Hospital Building - ABDEH. ecosteira@uol.com.br
Send by e-mail:


