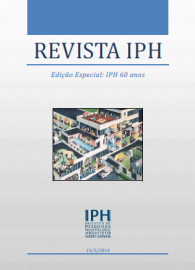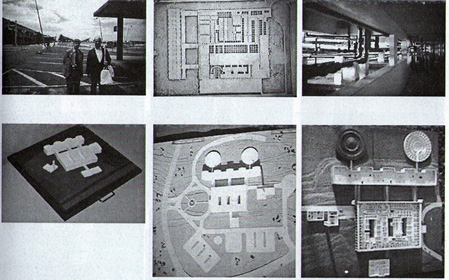Publications IPH Magazine Special: 60th Anniversary Jarbas Karman and the Hospital Architecture

- EDITORIAL
- Future Trends in Teaching and Research Hospital Design
- Jarbas Karman and the Hospital Architecture
- Surgical Centers: An Approach
- Acoustic Comfort In Healthcare Environments: Music, Landscape And Cladding Material As Humanizing Solutions
- Hospital Engineering and Maintenance: Committing To Maintaining Lives
- Communication and Leadership in Health Institutions
- The Relationship Between Professionals And Patients In The Health Sector - Tendencies And Perspectives
Jarbas Karman and the Hospital Architecture
Elgson Ribeiro Gomes
Jarbas Karman was an engineer and hospital architect who passed away in early June 2008 at 91 years of age. His entire life was dedicated to the development of projects for hospitals, health related issues and to the architecture agenda of the health system. He founded "Karman Hospitals", a company for designing projects that has more than two hundred buildings designed in Brazil, Latin America, Africa and Europe. His best-known work is the Albert Einstein Hospital in São Paulo. Mr. Karman started working in this project in the '60s as architect Rino Levi's hospital consultant. After Mr. Levi died, he kept on with his work, which he continue doing until the day he died; being responsible for the two major enlargements the hospital undertook through the years.

Mr. Karman told us that he was in his office on day when an Israeli doctor searched for him with a question: would it be possible to build a new excellent-level hospital in São Paulo? His answer made it possible the construction of Albert Einstein Hospital. Architect Rino Levi led the first phase with Mr. Karman as his hospital consultant.
To learn more about the history of IPH - Healthcare Architecture Research Institute -, we must go back until 1954 when we were first acquainted. The occasion was the First Hospital Planning Course hosted by the "Hospital Planning Commission" - formed by architects Jarbas Karman, Rino Levi and Cintra Amador Prado - in the headquarters of the Instituto de Arquitetos do Brasil - IAB -, in São Paulo, during one week.
Brazil's most influential professionals in the field attended the course. Afterwards, Mr. Karman, who was then 39 years old, organized the first book about Healthcare Architecture published in Brazil, with the lectures presented about the topic.
At that time, Mr. Karman had just arrived from a one-year trip to the United States, where he visited as many hospitals as he could. He was a guest in some of them to study their buildings more profoundly.
In 1977, he attended a Congress in Tokyo promoted by the International Federation of Hospitals. There, he presented his ideas about the concept of "horizontal hospitals": no elevators; three axis - one for the public, one for the staff and another for general services; an admissions yard with an intermediate area between both admissions floors to avoid tearing down the floor, the ceiling or bedrooms whenever the plumbing needed to be replaced.
One of the attendees, Mr. Alan from San Francisco, California, interrupted him saying that he believed there were not enough reasons to have exclude elevators from hospitals and that ramps were dangerous, since a nurse could let a gurney with patient slip from his or her hands causing an accident. This argument led Mr. Karman think about adding brakes to the gurneys.
Since part of the attendees saw eye to eye with Mr. Alan - back then the president of San Francisco's most important hospitals, it was clear that Mr. Karman's ideas would not be able to apply his ideas outside Brazil. Nonetheless, those ideas seemed highly pertinent for Brazil since it is an enormous country with growing population. It would be impossible to adopt a solution of hospitals with elevators in the numberless municipalities in expansion.
Mr. Karman lectured in a didactic fashion about the following issues: how big should a new hospital be; where should it be located within the urban area; what should the ideal site extension be; how would the eventual evolution of hospital equipment interfere with its conception; who would be responsible for the construction - government or private investments; should it be small like a little person (who has all the characteristics of a regular person but cannot grow), average or big; and in which circumstances would they be justified; how to approach a great epidemic? Etc.
The small hospitals
We believe that the Guarnição do Galeão Hospital in Rio de Janeiro, with 300 beds, has a project that agrees with Mr. Karman' philosophy and understanding of how we should build hospitals in Brazil.
In this hospital we can find three ramps - two for public and general services in the extremities and one for doctor and nursing staffs (with sterilized clothing etc.) in the core of the building connecting the big horizontal block to the admissions floors.
The general public has access by the interstitial floor and walks towards the patient's bedroom he or she is willing to visit; which is made possible due to the lower headroom of the aisles.
There is a frontal main entrance to both diagnosis and treatment services and admissions yard and ER entrance on the right.
***
In old times, the Hotel Dieu in Paris had a blueprint shaped like a wheel, whose radius separated and isolated patients according to their disease; other hospitals had its blueprints shaped like a cross, offering spiritual comfort for the diseased without hopes of a cure or the moribund. Nowadays the world faces a range of hospital establishments of all kinds and sizes, where promising human beings are born daily with their little brains. How many of these are being born right now?! One day they will give their first steps and rise to the great journey of life. Throughout their life, they will eventually return to the hospitals, just like their relatives and family, for health evaluation and treatments until their deceased.
If the HOSPITAL - or should we say this complex laboratory excuse for a hospital ? is the first home of every human being, it can also be considered the first home of the future of our species and as such it is the most important establishment of our civilization. It is possibly the most intense and intimate space where people spend time together, share their hopes, joys or suffering. It is also a place of respect, tolerance, where people from different ethnics coexist. It is a natural territory for Ecumenism and communion of human beings of all races.

Photos: Mr. Elgson and Mr. Jarbas; interstitial floor and projects by Elgson Ribeiro Gomes that were influenecd by Jarbas Karman.
Related Content
Send by e-mail:


